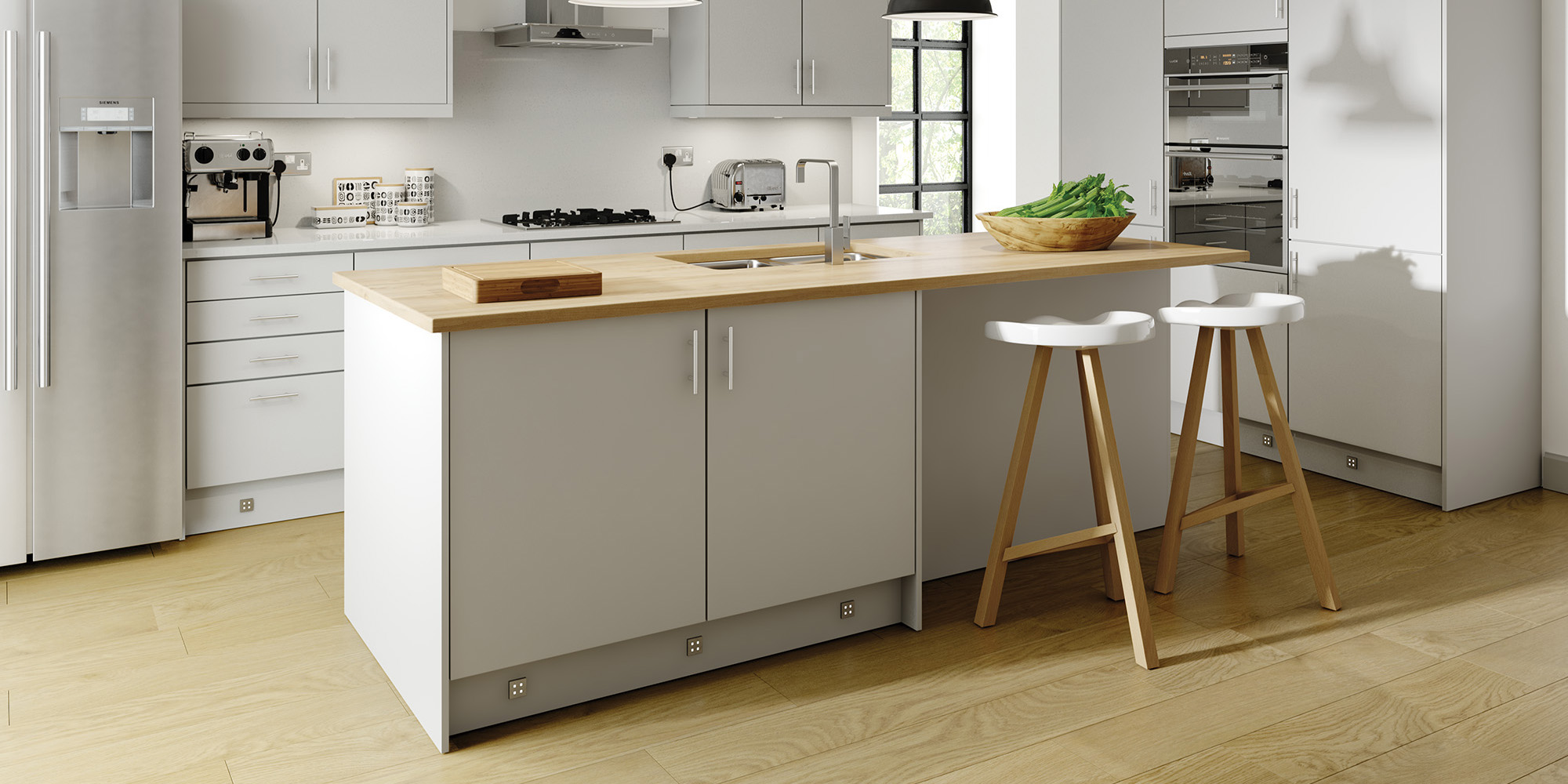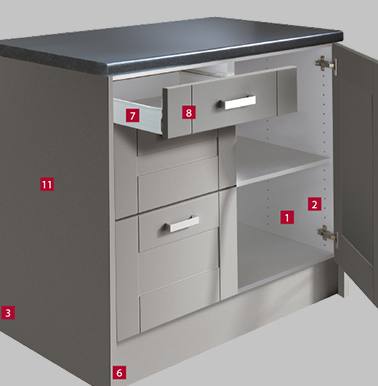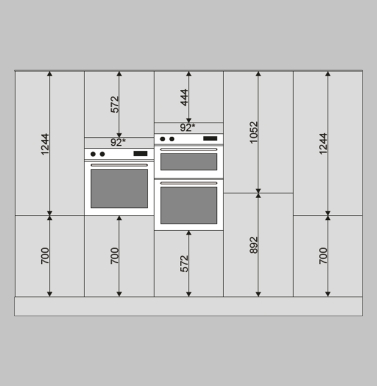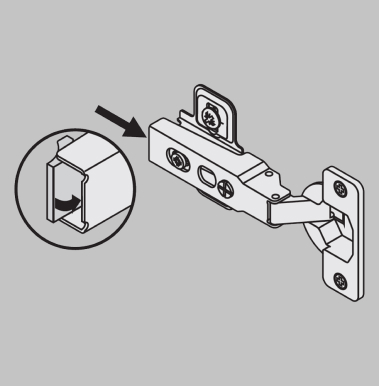
Help + Advice
Below is a list of frequently asked questions regarding our Rapide+ product and some practical advice regarding kitchen planning. If you have a question or require any information that is not covered below please feel free to contact us via the Contact page and we’ll be happy to assist you in any way we can.
FAQs
Question
Answer
Can you tell me what comes in a box; do I need to order anything else to fit my kitchen?
Each Rapide+ box will generally include all components required to assemble the unit (including doors, cabinet, handles and fittings required to assemble that unit).
The box does not include plinths (to hide base unit legs) or cornice or pelmet for the top and bottom of wall units. These should be purchased separately and are contained within the accessories category.
Different wall constructions require different types of wall fixings, and therefore it is up to the installer to source the appropriate wall fixings (these are not included with the Rapide+ wall cabinets)

Are there any exceptions to the one-box rule; for example, on the label some items say: ’Box 1 of 2’?
In a few cases it is necessary to pack some items separately (usually because of weight constraints).
If this is the case, the label will be clearly marked ‘Box 1 of 2′

If I don’t like the handle that’s shown on display or in the photographs, can I change it for an alternative handle?
The handle that is specified is the handle that we believe is best suited to the kitchen range and therefore we include that handle in the box. However, the doors are not drilled for the handles so it is possible to swap for a different handle if you so wish – please note, the specified handle will still be included in the box even if it is not required.

Does the Rapide+ range come with a guarantee?
The Rapide+ range comes with a 5 year guarantee against manufacture faults.

Who do I contact if my kitchen has developed a manufacture fault in the 5 year guarantee period?
In the first instance contact your retailer and provide details of the fault with your proof of purchase. In the case of a manufacture fault, details of the complaint will be passed onto Gower Customer Services for further investigation to agree the course of action to resolve.

Who can I contact for advice about the Rapide Plus range or with a technical query?
Please contact Gower Customer Services on 0113 201 3494 Monday to Friday, 9am – 5pm.

I have opened my unit and found an item to be incorrect or damaged?
In the unlikely event that any item is damaged or incorrect in your pack, please contact your retailer with details of the item and the unit, noting the batch number from the box (10 digit number prefixed with ‘Q’).
Your retailer can sometimes supply small fittings from a spares kit or will alternatively request replacement parts from Gower to be sent direct to your home.

Does the Rapide+ range of units come with soft close doors and drawers?
Softclose buffers are available for Rapide+ doors as an upgrade. Drawer boxes are softclose as standard.

Planning a kitchen - where do I start?
Before planning your kitchen, think about the following steps:
- Step one: measure the room accurately including windows/doors/radiators – take a note of switches and sockets and any pipework that needs planning around
- Step two: think about how you use your kitchen. Where do you spend the most time? What appliances do you need to accommodate? The high-traffic areas typically tend to be around the hob, sink and fridge so make sure access is clear to those areas.
- Step three: Plan your kitchen within your room measurements – refer to the price list for different types and sizes of units available.

When planning and fitting my kitchen, where should I start?
Ideally you should begin planning your kitchen in a corner and work outwards – Rapide+ offers two options of corner base unit: L-shaped (935 x 935mm) and straight (1135 x 635mm).

Is there a required distance between kitchen units on opposite walls I should know about?
When planning kitchen units on opposite walls you should where possible try and keep a gap of approximately 1000-1200mm – this is to allow for cabinet and appliance doors to open fully without catching on each other or causing a trip-hazard.

When planning my cooking area do I need any space either side of the hob?
A safety space of at least 200-300mm should be maintained between the edge of the oven/hob and any adjacent tower units to avoid heat damage to the tower unit and to also allow for space for pan handles. The same gap should be maintained between the hob and the edge of the worktop to avoid pan handles being knocked in passing. Never plan a hob underneath a window where curtains or blinds could create a fire hazard and also never directly next to the sink for safety reasons.

I'm thinking of fitting my own kitchen. When is it right to get the experts in?
If you are considering installing your own kitchen you will need to ensure that all services (gas, electric, water, etc) are installed by a professional and conform to all necessary regulations and British standards.

Where is the best place to position my washing machine and dishwasher?
Its best to position washing machines and dishwashers close to external walls and services to save money on fitting and running costs.





